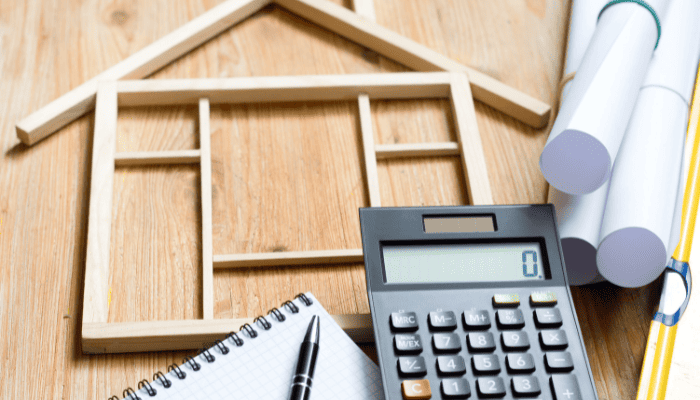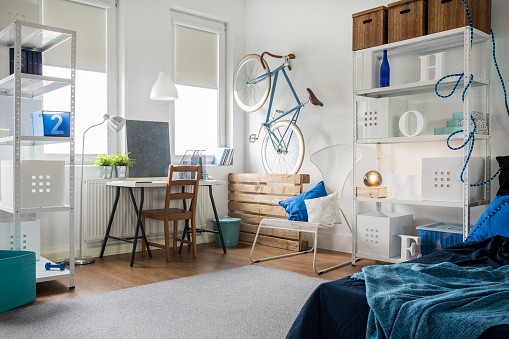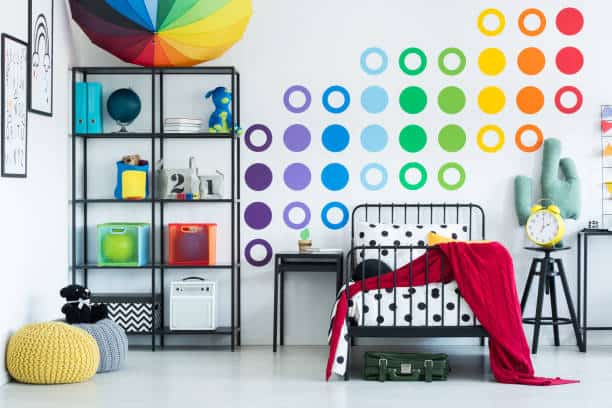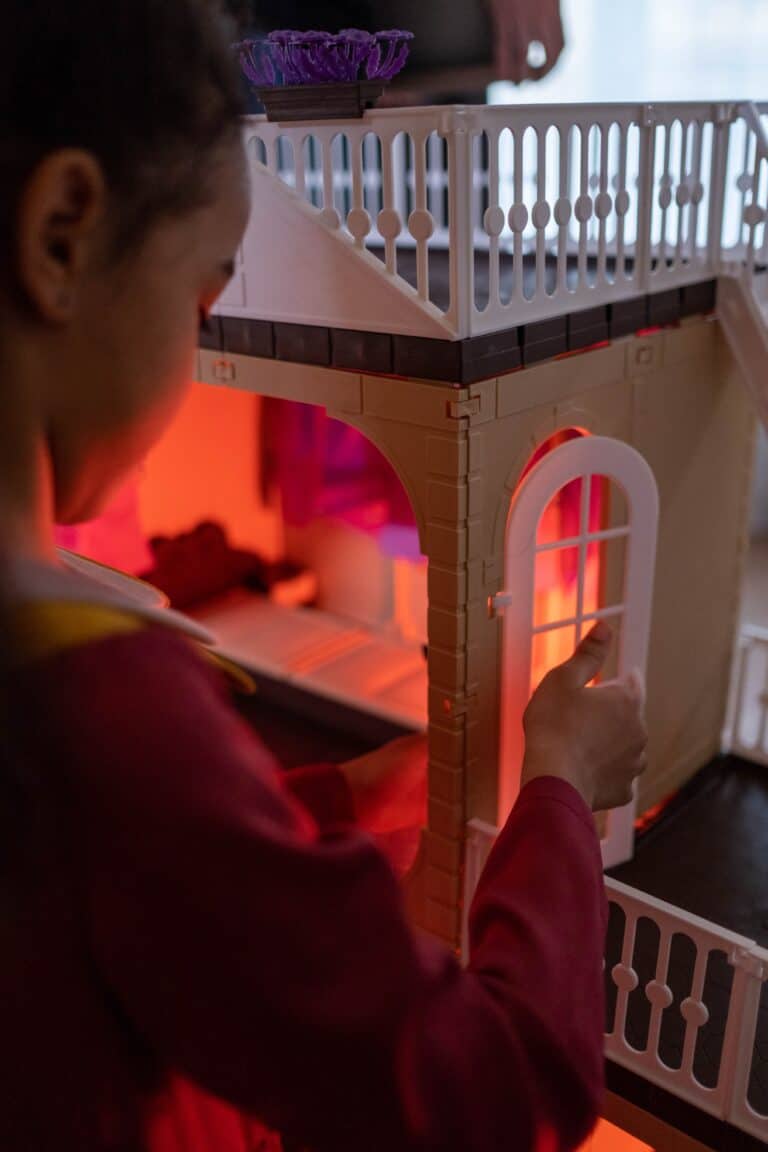Home Additions Ideas and Essential Tips to Add More Space
Home Additions: Add more space to your home, sounds simple, right? But let’s be real here.
When it comes to expanding our living spaces, most of us are as lost as a kid in a candy store with a hundred-dollar bill. The choices! The possibilities!
The reality is that creating successful Home Additions requires careful planning and design – from understanding local building codes and zoning restrictions to choosing the type of addition that best suits your needs.
No one said it wouldn’t be a challenge, yet the benefits could far exceed any struggles. So if you’re ready for some serious square footage gains, let’s dive into this world of Home Additions.
Table of Contents:
- Planning and Designing Home Additions
- Considerations for Home Additions
- Exploring Types of Home Additions
- Cost & Time Considerations for Home Additions
- Guidelines for Hiring Professionals for Home Additions
- Conquering the Hurdles of Home Additions
- FAQs in Relation to Home Additions: Add More Space to Your Home
- Conclusion
Planning and Designing Home Additions
The process of planning and designing a home addition can be likened to constructing an intricate puzzle. The aim is to enhance the functionality, increase the value, and add more livable space through room expansion or perhaps even adding new sections like a bathroom or kitchen.
To reach the desired outcome, you should consider what kind of addition is best suited to your needs. Main floor expansions are quite popular among homeowners due to their practicality and convenience.
Exploring Various Types of Home Additions
A house isn’t just bricks and mortar; it’s a canvas for creativity. You have countless options when it comes to types of additions that could transform your living space into something truly extraordinary.
If land area isn’t an issue, second-floor additions might just be perfect for you – providing ample extra living quarters without infringing on garden spaces or outdoor areas. Here’s some inspiration.
For those looking at smaller-scale enhancements with maximum impact, bump-out additions are ideal as they allow you to extend existing rooms by just a few feet. Or if light-filled relaxation spots tickle your fancy, then sunroom additions should top the list. Avoid common renovation mistakes.
The Role of Design in Home Additions
Your home should tell a story about who you are and reflect your lifestyle, tastes, and desires. Hence, the importance of good design cannot be overstated during any improvement project – especially ones involving major changes such as modular additions, which offer significant additional square footage with minimal disruption to current areas.
In fact, transforming a garage into a usable living quarter through proper planning could provide a whole new dimension, both in terms of functionality and aesthetics. It could become another bedroom or a separate apartment unit (ADU) depending on specific requirements and budget constraints.
Deck extensions are also an excellent way to enjoy the outdoors in the comfort of your own yard, particularly if designed around landscaping features already present on the site, such as trees and gardens. Here’s how to plan deck add-ons effectively.
Armed with a good base of understanding,
Planning and designing home additions is like piecing together a complex puzzle, aiming to boost functionality, value, and living space. Whether it’s main floor expansions or second-floor additions for extra quarters, the possibilities are endless. For smaller-scale enhancements with maximum impact, consider bump-out or sunroom additions. Remember that good design plays a crucial role in reflecting your lifestyle and
Considerations for Home Additions
A home addition project can be a game-changer, skyrocketing the value and functionality of your property. But it’s not just about piling on square footage; there are critical factors to consider.
Understanding Building Codes and Zoning Restrictions
The starting point for any construction or remodeling venture is understanding local building codes and zoning restrictions. These guidelines ensure that all structures meet safety, health, and aesthetic standards. Ignoring these regulations can result in fines or even the need to demolish the unapproved structure.
So where do you begin? Consult with a builder familiar with your area’s laws before starting your project. They can provide valuable insights into what is allowed according to the widely accepted guidelines of the International Code Council (ICC).
Square Footage and Living Space Considerations
Do not forget that being larger is not necessarily better. Consider how the additional space will contribute to daily living when making decisions about expanding your home’s footprint.
In other words, avoid cramming too much into small spaces. Instead, focus on creating comfortable rooms that blend well with existing areas and serve their intended purpose effectively.
Floor Plan & Design
Choose a design that seamlessly integrates with the rest of your house while meeting practical requirements. For a successful integration of the new elements, it may be necessary to consult with an architect or interior designer who can guarantee that style and function are not compromised.
Curb Appeal & Existing Exterior
Maintaining curb appeal after an expansion requires careful consideration. The challenge lies in ensuring that newly added exterior walls align structurally and aesthetically with the existing ones.
Now, let’s explore different types of room additions tailored to your needs, lifestyle preferences, and budget constraints.
When planning a home addition, don’t just focus on adding square footage. Consider local building codes and zoning restrictions first to avoid fines or demolition orders. Keep in mind that bigger isn’t always better – create comfortable spaces that enhance daily living instead of cramming rooms full. Choose designs that blend with your existing house structure and maintain curb appeal after expansion.
Exploring Types of Home Additions
The need for more space in a home is often met with the consideration of various types of room additions. These range from practical areas like a dedicated Laundry Room Addition to spaces designed for leisure, such as a vibrant Game Room Addition.
1. Splurge on a Sunroom
If you’re looking to add more space and increase the square footage of your home, consider splurging on a sunroom addition. Also known as “Florida Rooms,” these bonus leisure rooms are famous for their abundant natural light and picturesque outdoor views.
Sunrooms can also be referred to as “Four-Season Rooms” if they are equipped with heating, or “Three-Season Rooms” if there is no heat involved. Typically, these rooms are constructed at the back or side of an existing exterior wall using wooden bases that support large glass panels, allowing sunlight to flood in. For homeowners who desire more than just windows, the option of installing skylights, screens, and sliding glass doors is also available.
The cost of adding a sunroom varies depending on factors such as the size of the room and the features included. However, you can expect to spend anywhere from $20,000 to $75,000 for this project. Despite the initial investment, HomeAdvisor suggests that you could see up to a 50 percent return on investment when it comes time to sell your home, making it not only a valuable addition but also a source of enjoyment.
Benefits of Adding a Sunroom
- Increase in Total Square Footage: By transforming unused yard space into a functional area within your home’s current footprint, you effectively increase both the total square footage and the usable living space without altering any unfinished areas inside your house.
- Versatile Space: Sunrooms offer flexibility in use, allowing them to serve as a family room during the day and transform into a game room at night. They can even be converted into a peaceful home office.
- Zoning Restrictions and Building Codes: Unlike larger additions that may face strict zoning restrictions or building codes, sunrooms generally have fewer constraints, making them easier and quicker projects to complete.
In addition to providing a great space for relaxation with friends and family, modern-day sunrooms can also double as guest apartment suites, complete with an additional bathroom or laundry room facilities. This maximizes every single square foot available in your home!
If you’re looking to add more space to your home, consider investing in garage additions. Not only do these projects enhance curb appeal and functionality, but they also provide valuable square footage to your existing property.
There are several options available to increase livable space in your garage. You can choose to build an attached or detached garage if you don’t already have one, or expand your existing garage to accommodate more vehicles. For those with larger needs and budgets, upgrading to a 3-car or even 4-car garage is also possible.
Project Details and Costs
The details and costs associated with adding square footage through a garage addition can vary depending on several factors. The basic elements typically include building walls, installing flooring that matches the current exterior aesthetic of your home, adding insulation for energy efficiency, and fitting new doors.
In addition to these basics, you may also consider adding lighting fixtures, windows for natural light access, and additional entry points to enhance the functionality and aesthetics of your garage.
2. Garage Construction Cost Breakdown
- Type of Materials: The choice of materials significantly impacts the overall cost of the project. Higher quality materials often come with a higher price tag.
- Structure Selection: Deciding between an attached or detached structure will affect the final bill.
- Sizing Considerations: Most homeowners prefer a standard size of approximately 24 by 24 feet for a comfortable two-car garage.
The national average cost for constructing a garage addition is around $35,000. However, it’s important to note that expanding beyond this size or opting for a detached garage may increase the expenses further.
By adding more space to your home with garage additions, you can not only increase its value but also enhance its functionality. Consider the options available and consult with professionals to make the most out of your investment.
3. Daily Living Spaces: From Practicality to Creativity
A functional addition can significantly enhance your day-to-day living experience. Consider an Office Space Addition or even a Craft Room Addition – these purposeful rooms cater specifically to certain activities and needs.
In today’s remote work era, having an exclusive office space at home has become essential. Meanwhile, Craft Rooms are gaining traction among DIY enthusiasts who require organized storage and workspace, keeping clutter out of common areas and ensuring sanity.
4. Socializing Areas: For Family Gatherings & Guest Accommodations
If you frequently entertain guests or enjoy family gatherings, consider adding social spaces like a Family Room or Dining Room. Alternatively, creating inviting guest quarters through either Guest Bedroom or Apartment Suite additions could be ideal not only for accommodating visitors but also potentially earning rental income.
Recent real estate trends show that homeowners appreciate spacious Great Rooms, a concept combining both dining and family room into one large open area – perfect if you love hosting parties.
Bonus Tip: You might find that what you really need is versatility. A Bonus room can function as anything from an exercise studio to a media center depending on your lifestyle needs, making it particularly appealing due to its flexibility.
<.– next section lead-in>
Moving Forward…
Alright, we’ve looked at a bunch of options. Now comes the important bit – figuring out your budget and timeline for managing your home makeover project. Let’s dive in.
When it comes to home additions, the sky’s the limit. From practical spaces like laundry rooms and offices, to leisurely areas for games or crafts. Socializing zones such as family rooms or guest suites can enhance your hosting capabilities while a versatile bonus room offers flexibility for changing needs. But remember, planning your budget and timeline is key before you start hammering away
Cost & Time Considerations for Home Additions
Taking on a home addition project is an exciting venture, but it’s crucial to be well-versed in the financial implications. Understanding the cost of the addition will guide you through your budgeting process and prevent unwelcome surprises.
The cost of adding more space to your home can vary significantly. Factors such as size, materials used, and labor rates in different regions all play a part. You might find yourself spending anywhere from $100 per square foot for a basic room addition up to $200 or even more if you’re aiming for high-end finishes or complex designs.
HomeAdvisor’s Addition Cost Guide provides national averages that are instrumental when planning your budget accurately.
Saving Money on Home Additions
Prioritizing impactful changes is key to saving money on home additions; for instance, adding new bathrooms or extending existing rooms tends to be less expensive than large-scale projects such as second-story additions. Adding new bathrooms or extending existing rooms tend to be less expensive than large-scale projects like second-story additions.
You could also consider purchasing some materials independently rather than relying entirely on contractor-provided items, which often include markups. Houzz offers great advice on where saving versus splurging makes sense during remodels and additions.
Rental Income Potential
A major consideration while evaluating the rental income potential, especially if part of your home addition may serve as rental space, includes the type of tenants (students vs. professionals), local market conditions, and proximity to amenities. These factors determine achievable monthly rent, thereby helping assess whether renting out part of the property would prove financially viable given the initial investment costs involved.
Budgeting for Time Commitments During Construction
Managing any expansion project also means getting your time estimates right. It’s not like those smaller makeover jobs,
Planning a home addition requires thorough understanding of costs and time commitments. Costs can range from $100 to $200 per square foot, depending on size, materials, and labor rates. Prioritizing impactful changes like adding bathrooms or extending rooms could save money. If you’re considering renting out the added space, factor in tenant type and local market conditions for accurate rental income
Guidelines for Hiring Professionals for Home Additions
The process of expanding your home can seem like a monumental task. However, the challenges associated with such projects are surmountable with proper guidance and professional assistance.
Let’s delve into how you can streamline this journey by hiring seasoned professionals in key areas.
1. Engaging an Experienced Contractor
Finding a competent contractor is fundamental to the success of your home addition project. But how do you locate one who fits the bill? How do you ensure that they understand construction project management principles?
Your first course of action should be hiring a contractor, someone who has proven their mettle in similar undertakings and comes recommended by satisfied clients. The ideal candidate will not only manage costs effectively but also uphold safety standards while maintaining quality control throughout the project timeline.
2. Choosing Architectural Design Services
To bring your vision to life, it’s crucial to engage architectural design services that go beyond aesthetics—those well-versed in technical aspects such as building codes, regulations, and structural integrity assessment are paramount choices.
- A good architect transforms ideas into feasible designs compliant with local building norms without compromising on creativity or material selection.
- You may want to draw inspiration from portfolios online before settling on any specific service provider.
- Contacting them directly could provide further insight into their expertise and work ethic.
3. Understanding Permits & Inspections
Navigating permits might seem daunting, but rest assured it’s an integral part of most construction processes—a necessity rather than an option.
- Your contractor plays a pivotal role here too, guiding you through the complexities related to permits and inspections within your jurisdiction area.
- In many locales, inspections follow the completion of each major phase of construction carried out by certified inspectors from the county assessor’s office, ensuring adherence to set standards.
Note:“Reporting completed additions to the county assessor is necessary.” Ensure this step isn’t
Adding space to your home isn’t a DIY project. Hire an experienced contractor who can manage costs, uphold safety standards and maintain quality control. Engage architectural design services that understand building codes and regulations, while transforming your ideas into feasible designs. Remember permits aren’t optional – they’re part of the process. And don’t forget to report completed additions to the county ass
Conquering the Hurdles of Home Additions
The undertaking of broadening one’s abode presents its own unique obstacles. From adhering to building codes and regulations to maximizing natural light with glass panels, careful planning and research are essential.
Navigating Through Planning and Research
Building a successful home addition starts with thorough planning and research. This includes understanding local zoning laws, obtaining precise measurements, and researching potential contractors or renovation companies.
“Consider future needs and resale value when designing your addition.”
This consideration is particularly important if you’re considering adding a second floor, as it can almost double your interior space.
Evaluating Structural Integrity
One aspect often overlooked during renovations is assessing the structural integrity of your home. It’s crucial to ensure that the foundation can support the additional weight without compromising safety or violating building codes.
“Professional help, such as architects or structural engineers, can ensure seamless expansions while maintaining the integrity of the structure.”
– Experienced Remodeler
Leveraging Natural Light with Glass Panels
Glass panels can be key in bringing natural illumination into a house. They create inviting spaces and contribute to energy efficiency.
Bright interiors reduce the need for artificial lighting, thanks to large windows or glass walls that allow sunlight to penetrate. This not only lowers electricity costs over time but also provides panoramic views of the outdoors.
Fulfilling Building Codes and Regulations
Complying with local building codes is another significant challenge when undertaking home additions. These rules exist to protect both individuals and communities, making their adherence crucial.
Remember, every part of your remodel – from the electrical work to the plumbing and insulation – needs to meet specific standards. If you don’t follow these rules, you could face fines or even have your project torn down. For optimal results, enlist the help of experienced professionals to ensure that your remodel is completed without any issues. They’ll make sure everything goes smoothly and without a hitch. And don’t forget, always report.
Home additions can transform your living space, but they come with their own set of challenges. Nailing down a thorough plan that includes understanding local zoning laws and choosing the right contractors is key. Don’t overlook assessing your home’s structural integrity to ensure it can support the new addition without breaking any building codes. Opt for glass panels to boost natural light and energy efficiency while
FAQs in Relation to Home Additions: Add More Space to Your Home
How to Add More Space to Your Home
Are you feeling cramped in your current living space? Adding more space to your home can provide the extra room you need. Whether you’re looking to build a second story, a bump-out, or a modular addition, or repurpose existing spaces like the basement or attic, there are several options to consider.
The Most Affordable Ways to Add Space
If you’re on a budget, there are cost-effective methods to create more space in your home. One option is to reconfigure and optimize your current layout. Look for underutilized areas that can be converted into functional spaces. This approach can save you money compared to larger construction projects.
Cost Considerations for Adding 1000 Square Feet
If you’re planning to add 1000 square feet to your house, it’s important to understand the potential costs involved. Keep in mind that the average cost can vary depending on factors such as location and design. According to HomeAdvisor, the cost typically ranges from $80,000 to $200,000.
Building Out vs. Building Up
When considering adding more space to your home, you may wonder whether it’s cheaper to build out or build up. In general, building out tends to be less expensive than adding a second story
Conclusion
Home additions are an exciting venture, adding both value and functionality to your home. Planning is crucial; it lays the groundwork for a successful project. Different types of additions offer unique benefits – from second-floor expansions to modular inclusions. Square footage considerations, building codes, and zoning restrictions all play vital roles in shaping your addition project. The cost and time factors require careful thought, while budgeting can help you manage finances effectively.
Now that you’re armed with these insights into home additions, why not take the next step?
At Mox And Company, we guide you through construction projects like these with ease. We make remodeling fun while helping you stay sane during the process! Ready to love your journey towards more space at home? Let’s start today!







