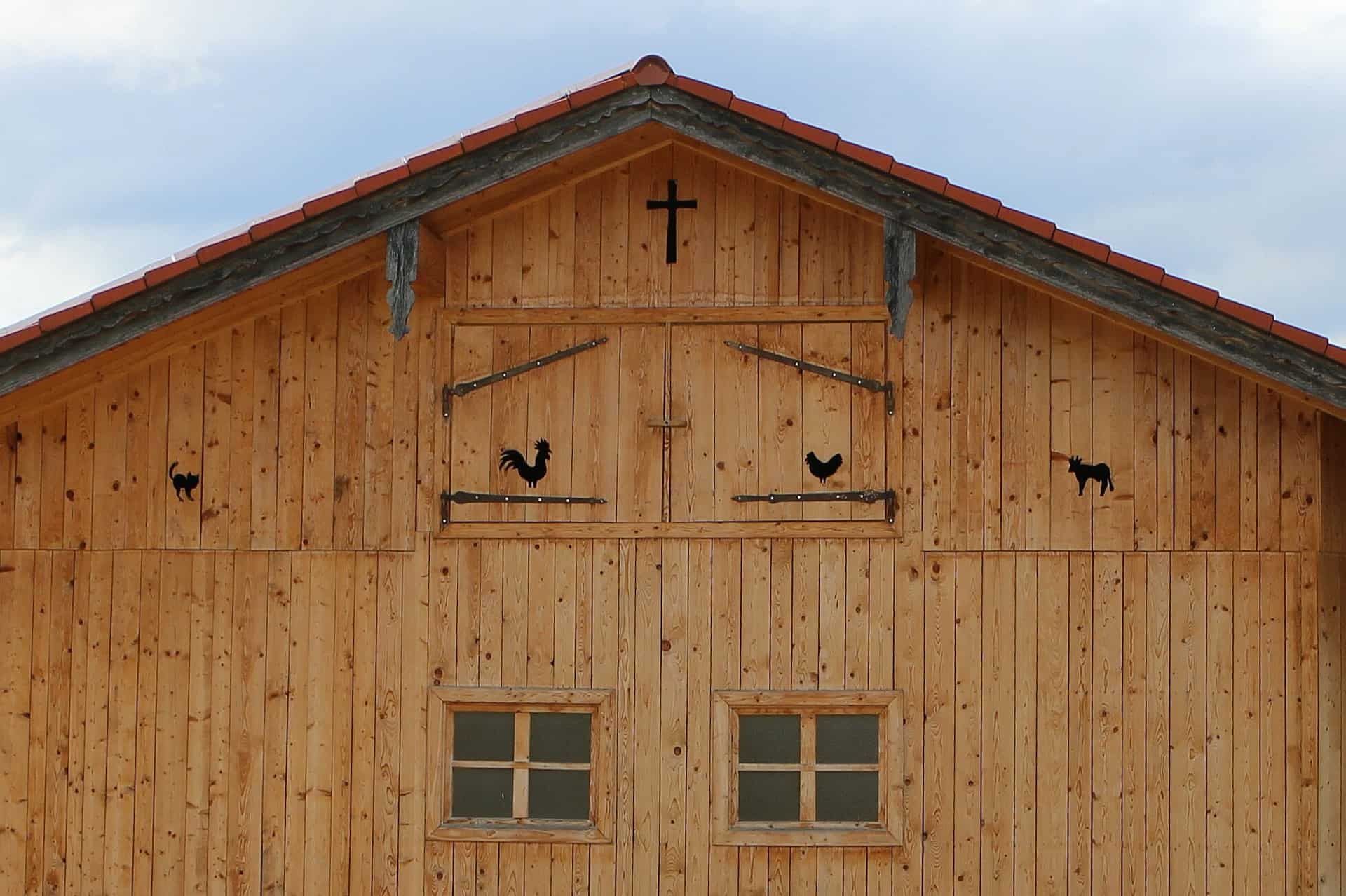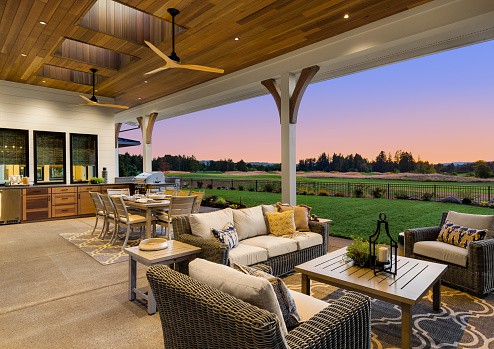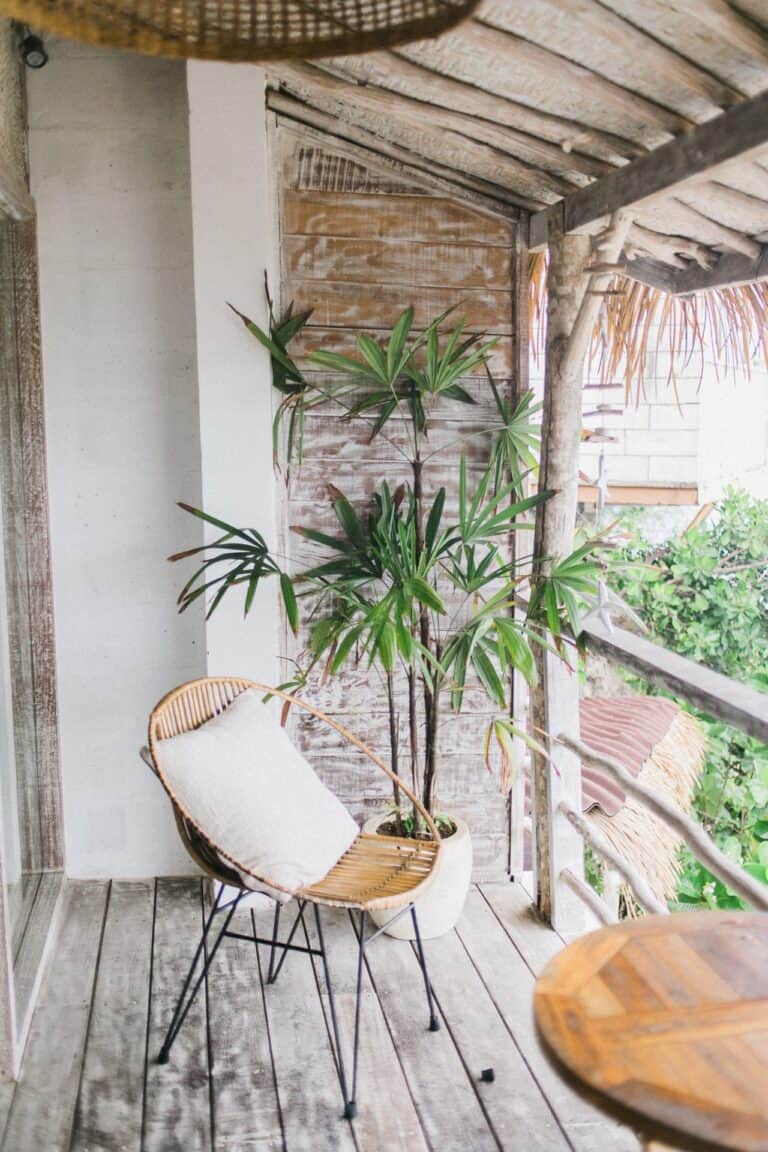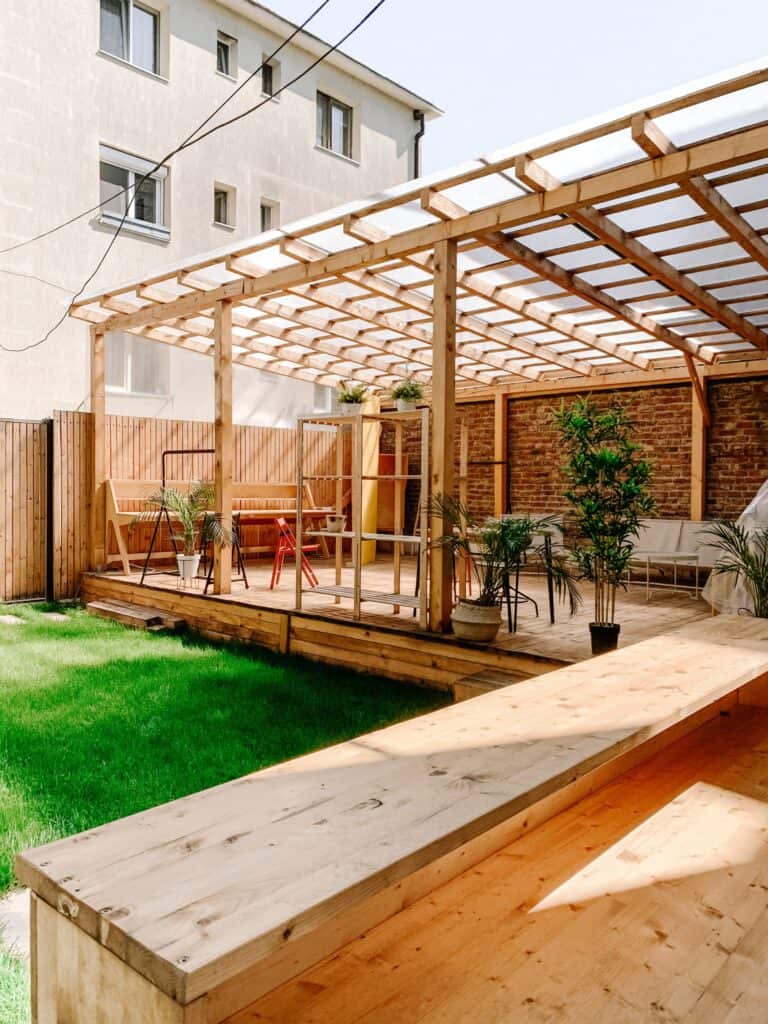How To Build A Gable Roof Patio Cover
Do you have a patio, but it’s too hot to use during the summer? Or maybe you don’t have a deck and are looking for an easy way to add one. A gable roof patio cover is the perfect solution! This blog post will show you how to build a gable roof patio cover using basic carpentry skills. We’ll provide you with all the materials and tools you need, as well as step-by-step instructions on how to build it. So let’s get started!
The basic steps of how to build a gable roof patio cover:
- Choose the location for your patio cover.
- Measure and cut the lumber to size.
- Assemble the frame of the patio cover.
- Add the roofing felt and shingles.
- Enjoy your new patio cover!
Now let’s go into more detail on each of these steps:
Choose the Location for Your Patio Cover:
The first step is to choose the location for your patio cover. It’s essential to pick a spot that gets enough sun during the day but is also sheltered from the wind. You’ll also want to ensure enough space around the perimeter of your patio cover for you to walk around it.
When choosing the location for your patio cover, remember a few things.
First, you’ll want to ensure that the cover provides adequate shade for your patio furniture. If you’re planning on using your patio for dining, you’ll also want to ensure that the surface doesn’t block too much sun.
Second, you’ll need to consider the size of the body about the size of your patio.
A good rule of thumb is choosing a cover about two-thirds the width of your patio. Finally, you’ll want to ensure that the body is correctly anchored to your house. The most common way to do this is by attaching it to the eaves of your home.
However, if your house doesn’t have eaves, you can use posts or other supports to anchor the cover. By following these basic steps, you can ensure that your patio cover will provide years of enjoyment.
Measure and Cut the Lumber to Size:
Once you’ve chosen the location for your patio cover, it’s time to measure and cut the lumber to size. To build a gable roof patio cover, you must measure and cut the lumber to size. The first step is to determine the width of the patio cover. To do this, calculate the span of the rafters that will support the roof. Once you have the width, you can cut the lumber to size.
Next, you will need to measure and cut the lumber for the gable end walls. To do this, measure the height of the wall from the bottom of the eave to the top of the wall plate. Once you have the peak, you can cut the lumber to size. Finally, you will need to measure and cut the lumber for the roof sheathing. To do this, measure the length and width of the roof and then cut the lumber to size.
Assemble the Frame of the Patio Cover:
After you’ve cut the lumber to size, it’s time to assemble the frame of your patio cover. Begin by attaching the rafters to the ledger board using galvanized nails or screws. Then, add the purlins and cross braces to make the frame sturdy.
When assembling the frame of your patio cover, it is essential to use sturdy lumber resistant to rot and decay. The most common type of lumber used for this purpose is pressure-treated pine. However, other types of wood, such as cedar or redwood, can also be used. Once you have chosen the lumber for your project, cut the boards and assemble them using nails or screws. If you are using screws, be sure to predrill holes to avoid splitting the wood.
Attach the rafters to the frame by nailing or screwing them into place. The spacing of the rafters will depend on the type of roofing material you plan to use. For example, if you use asphalt shingles, you need to space the rafters 16 inches apart.
Add the Roofing Felt and Shingles:
Add the roofing felt and shingles to your gable roof patio cover in this step. First, measure the length and width of your patio cover and cut the felt accordingly. Next, nail the thought to the top of the patio cover, making sure to overlap the edges by at least 2 inches.
Once the felt is in place, you can begin installing the shingles. Start at the bottom of the roof and work your way up, making sure to overlap each row by at least 1/2 inch. When you reach the top of the roof, trim any excess shingles and feet with a utility knife. Your gable roof patio cover is now complete!
FAQs
How Much Does It Cost To Build a Gable Roof Patio Cover?
The cost of building a gable roof patio cover will vary depending on the size and materials used. However, you can expect to spend anywhere from $500 to $5000 on this project.
What Is the Best Type of Wood To Use for a Patio Cover?
Pressure-treated pine is the best type of wood for a patio cover. This type of wood is resistant to rot and decay, making it an ideal choice for outdoor projects.
What Is the Best Roofing Material To Use for a Patio Cover?
The best roofing material to use for a patio cover is asphalt shingles. Asphalt shingles are durable and easy to install, making them a popular choice for this type of project.
What Is the Best Way To Attach the Rafters to the Ledger Board?
The best way to attach the rafters to the ledger board is by using galvanized nails or screws. This will ensure that your patio cover is adequately secured to the frame.
How Do I Install the Roofing Felt?
To install the roofing felt, measure the length and width of your patio cover and cut the felt accordingly. Next, nail the thought to the top of your patio cover, making sure to overlap the edges by at least two inches.







